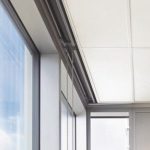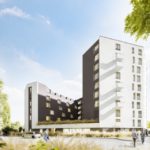Data publikacji: 2018-04-19
Oryginalny tytuł wiadomości prasowej: Mennica Legacy Tower is rising at a breakneck pace
Kategoria: BIZNES, Nieruchomości
Mennica Legacy Tower is rising at a breakneck pace – the façade on the lower building is being assembled

Intensive works to build the 140-meter high tower and 43-meter high lower part of the complex, the so-called Western Building, are currently under way on the construction site of Mennica Legacy Tower. Located on the junction of Prosta and Żelazna streets, the skyscraper will be the most technologically advanced office complex in Poland and one of the few in Europe with this level of modern technologies, which guarantee comfort, security and environmental care.
The construction of Mennica Legacy Tower commenced in November 2016. Warbud, the general contractor, simultaneously completes subsequent stages of construction works related to the Tower and Western Building. Works on the structure of floor +9 are in progress in the 43-meter high office building, located in the Western part of the plot. The installation of the lifts and the mounting of the first elements of the glazed façade have already begun. The dedicated façade system with openable panels was developed and manufactured by Aluprof from Bielsko-Biała.
Moreover, the floor-ceiling assembly above the main lobby and the entire technical floor have already been completed in the 140-meter high tower of the Mennica Legacy Tower complex. The mezzanines located above floor +4 in the conference centre part are also ready. Hence, the general contractor has brought to an end one of the most demanding stages of the entire project – the structure of the main lobby of the tower with the spectacular usable height of 12 m. 12 reinforced cement concrete columns with a height of 13.5 m each and very high strength were used to build the tower. The reinforcement for each column weighs 5 tons. Owing to a long span between the supports, as long as 15 m, 7 km of prestressing tendon was also used for the lobby structure.
Piotr Turchoński, Development Director at Golub GetHouse, said: ‘The Mennica Legacy Tower is on schedule and about 300 people are currently working on the construction site. We have begun the installation of the lifts and the mounting of the first elements of the glazed façade in the lower part of the complex, i.e. in the Western Building. The façade consists of a two-chamber glazing system, which assures perfect thermal performance and noise reduction. The façade system is also fitted with openable panels, which is a unique solution in skyscrapers. We are close to the target pace as regards the completion of subsequent floors of the tower – one floor will be built each week. A concrete distribution system with a reach of over 30 m has been installed at the tower structure. The mounting of another ACS self-climbing formwork system and RCS rail-climbing system is about to begin soon. Both systems will be used for further construction work.’
The 140-meter high tower with a neighbouring 43-meter high Western building will offer a total of 65,630 sq. m. of modern office space. The project was designed by the renowned Chicago-based architecture firm Goettsch Partners, which decided to work with the well-established design consultant Epstein.
The Mennica Legacy Tower will combine unique architecture, functionality and top-quality finishings. Both buildings will feature advanced technological systems that will increase the continuity and reliability of the buildings’ systems as well as improve the security of tenants. The entire investment is going to be completed in line with the demanding requirements of the BREAAM international certificate with an 'Outstanding' rating. The entire complex will open in autumn 2019.
źródło: Biuro Prasowe
Załączniki:
Hashtagi: #BIZNES #Nieruchomości












