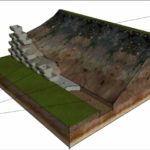Data publikacji: 2020-11-12
Oryginalny tytuł wiadomości prasowej: Mennica Legacy Tower high-rise delivered
Kategoria: BIZNES, Nieruchomości
The Mennica Legacy Tower high-rise, located at the junction of Prosta and Żelazna streets in Warsaw’s Wola district, has obtained a valid occupancy permit.

The Mennica Legacy Tower high-rise, located at the junction of Prosta and Żelazna streets in Warsaw’s Wola district, has obtained a valid occupancy permit. The main tenant, mBank, will move into the 140 metre-tall building as early as November.
Elegant and timeless architecture is one of the key distinguishing features of Mennica Legacy Tower, a joint project of Golub GetHouse and Mennica Polska S.A. The true symbol of the 140-metre-tall tower that has just been delivered is the completely glazed 12-metre-tall lobby with a 9-metre-tall water wall located just behind the main reception desk. The prestige of this space is enhanced by the use of natural materials of the highest quality. The lobby of Mennica Legacy Tower is lined with Rosso Verona Dark Italian marble and the floors are made with Shivakashi Indian granite. Travertino Romano can be seen on the walls of the building’s core, in the entrances and elevator lobbies. It is continued on the tenant floors. The high-rise will be served by 16 high-speed lifts integrated with security systems; the waiting time during rush hours will be only 30 seconds.
Piotr Turchoński, Development Director at Golub GetHouse, said: “Mennica Legacy Tower is a building which sets a completely new standard on the real estate market in Poland and in Europe alike. There is currently no equally technologically advanced office building on the commercial real estate market, where access to individual functions of the complex, the management of lifts or room comfort is provided by means of a mobile phone. While designing Mennica Legacy Tower, we focused on the quality of the delivered project, which is its competitive advantage. The implementation of this state-of-the-art and technically advanced building was a true challenge and required excellent cooperation of many people and teams. At the design stage, we received the environmental BREEAM certification at the highest, Outstanding level. We believe that we have created a unique facility that guarantees absolutely comfortable conditions for business development. Let us also bear in mind its city-forming features, manifesting themselves in public urban spaces and services, which can be used not only by the employees of the complex, but also by the residents of Warsaw. Four years after the beginning of the first construction works, we are opening Mennica Legacy Tower for the operating activity of the tenants.”
The main tenant of the 140-metre-tall tower is mBank, which has leased 45,600 m2 for its new headquarters. Apart from the mBank headquarters, the Tower at Mennica Legacy Tower will house the offices of Golub GetHouse and Mennica Polska S.A. The unique offer is complemented by retail and service spaces: the Meet & Eat restaurant concept and Zdrofit fitness club, which will move into the facility in January 2021.
The public urban spaces surrounding Mennica Legacy Tower contain a passageway planted with carefully selected Liquidambar styraciflua (American sweetgum) trees. Their height is about 8–9 m, and the width of the crown reaches 4 m. As part of the project, a completely new section of ul. Waliców (between Prosta and Pereca streets) was also prepared.
Mennica Legacy Tower complex
The Mennica Legacy Tower office complex, with an area of 65,963 m2, is composed of the 140-metre-tall Tower and the neighbouring 43-metre-tall Western Building, which was delivered in November 2019. Its exclusive office tenant is the world leader in coworking space, WeWork. The WeWork offices at Mennica Legacy Tower are the largest “flexible space” to let in the entire CEE region. The retail and service spaces of the building will also house mBank’s flagship branch, a Carrefour minimarket, and a Gorąco Polecam bakery.
The Mennica Legacy Tower complex combines unique architecture, the latest technologies, functionality, and finishing materials of the highest quality. Both buildings of the project take advantage of advanced technological solutions which increase the efficiency of systems and guarantee the safety of tenants, as well as the latest mobile technologies, enabling their users to communicate with the building’s systems using a dedicated app installed on the tenants’ smartphones.
The architectural design of Mennica Legacy Tower was delivered by the renowned architecture studio Goettsch Partners from Chicago, which chose the esteemed studio Epstein to be its local partner. The project complies with the requirements of BREEAM international environmental certification standards at the Outstanding level. The general contractor of the investment is Warbud S.A.
źródło: Biuro Prasowe
Załączniki:
Hashtagi: #BIZNES #Nieruchomości












